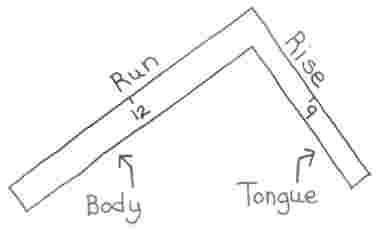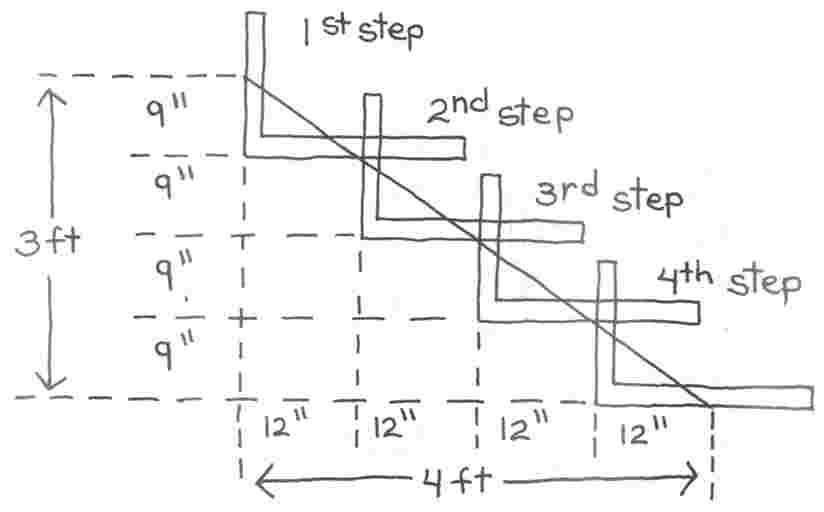

RISE PER FOOT OF RUN
When the square is used to step off a rafter, 12 inches, or 1 foot, is used on the body of the square. This represents one foot of horizontal RUN. For every foot of horizontal RUN there is a RISE, which will be located on the tongue of the square.
The RISE per foot of RUN is determined by the following equation:
| Inches of RISE per foot of RUN = |
RISE IN FEET X 12
RUN IN FEET |
|
3 X 12
4 |
= |
36
4 |
= | 9 inches of RISE per foot of RUN |

Drawing #4
If you have any control over the lengths to be used for the RISE and RUN, it is best to use whole feet and it is also best to
avoid combinations of RISE and RUN that produce fractions of an inch which are not represented on your square
. Also note that the longer the RUN the greater the chance for error. The number of feet in the RUN will determine the number of times you will "step off" a foot of RUN. Experience says you can be off a little bit and it will not affect the integrity of your structure, but you should try to minimize the opportunities to introduce errrors in your work. Following this bit of advice is one of those points where you can make the rest of the job easier.
Here are a couple more examples of RISE per foot of RUN:
|
RISE = 3
RUN = 3 |
3 X 12
3 |
= |
36
3 |
= | 12 inches of RISE per foot of RUN |
|
RISE = 3
RUN = 5 |
3 X 12
5 |
= |
36
5 |
= | 5 1/5 inches of RISE per foot of RUN |
I would avoid a combination such as the one in the second example, because my square does not have a scale that works nicely with 5ths of an inch. If your square does, then go for it. With a little experimenting you will arrive at a combination of RISE and RUN that suits your needs, your skills, and your square. If you are forced to use an odd fraction then get out your calculator and make a mark on your square as accurately as possible. Use this mark when stepping off your rafters.
A Note on Curing Logs
: As long as we are on the subject of creating errors lets talk about the moisture content of wood. The moisture content of your logs will make a big difference in your success. The logs should be cut in the cold dry winter months, when the trees are least active. The logs should then be seasoned for one year. If you use green timbers they will cure in place on your structure and as they shrink, they will twist and shrink, which will do interesting things to the structural integrity of your building. This might be acceptable for an out house or a chicken shed but don't try it on your house.
Going back to our example of a structure with a 3 foot RISE and a 4 foot RUN we have already established that there will be 9 inches of RISE per 1 foot, or 12 inches, of RUN. Drawing #5 shows how this would be stepped off. The orientation of this drawing is as if the rafter were in place on the structure. Note that the 12 inches of RUN are marked off on the BODY of the square and the 9 inches of RISE are marked off on the TONGUE.

Drawing #5